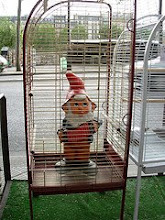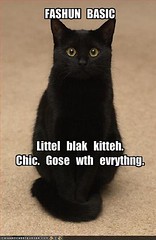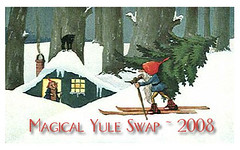The Great ReDo - Before and After Photos
I've been posting for six months about my ongoing painting and decorating projects. I'm still not done, but I've got the bulk of the work completed in the living room and dining room. Everything was clean and decorated for Halloween. Not perfectly mind you. There are boxes hiding around the corner in the hallway. The shelves and desk aren't cleaned off in the dining room yet. But I've decided that this is about as close to perfect as it's likely to get for a very long time. So it's time to show you some before and after photos.
Here's the dining room Before photo. The wall in the back is the family office and music center. Originally only the low shelf from under the window and the desk were supposed stay in the room, against that back wall, and of course the table. Things didn't work out that way but eventually the office will be in what's now William's room, so this is good enough for the time being.

Here's two After photos. The glass fronted cabinet that was in the living room ended up in here and I think it's more of a dining room piece anyway, so that worked out well. Eventually the desk and small shelf under the window will be gone. The desk and shelves are still a mess, but they're in the spot they'll stay. The walls are now clean and green but I still have to paint the ceiling in here.

And there are new drapes. Again, not the ones I'd planned for here. These were going to hide some shelves that are now where the woodstove used to be and what will ultimately become a closet again (it was a closet before the original owners put in the woodstove). But they looked better in here and toned down the green. You can't tell in the photo (maybe if you click to enlarge it) but the drapes have brown, tan, and green polka dots on them.

And now, on to the living room. Here are some Before photos. Again, things didn't go exactly as planned. Some ideas didn't work as I'd thought they would and on occasion plans took an unexpected but better turn. Compromises had to be made and ultimately I decided I'd rather sacrifice some of my original intent, making things more spacious and open, for a look that was cozy and busier but met the real needs of our family for seating and use. After all, a living room is first and foremost a place for living in, not a museum room to show off to others.
The end result (and there's still a bit of tweaking to do, as well as decorating - much of the decorating in the photos are Halloween vignettes) isn't what I had in mind when I started. I kept judging my choices against the "ambience" I wanted however, and I think the results have the look, feel and mood I wanted.

In the photo above, the old couch, drapes (although I like those drapes and plan on hemming and using them again, maybe for summer), rug, and lamps are visible. Notice the book shelf along the top of the wall.

Here you can see the built in white shelving that ran the length of the opposite wall as well as half the built in shelves near the fireplace.

Here's a view that shows the rest of the shelves on the fireplace wall.
And now for some After Photos.
 A new couch. No built in shelves left but on the back wall is one of the two new glass fronted bookcases. A coffee table has been added. And a new lamp. The upholstery fabric on the furniture is all just tucked in for now. Eventually I want to cut it to fit. Oh, new drapes too. I bought two velour blanket throws (total - $14) to make do until I hemmed the old drapes but I like them so much they will stay up all winter. They look like velvet! When I say new by the way, I mean new-to-me. The fabric and "drapes" I bought new, but the rest is all from antique or thrift stores. I tallied it all up in my head quickly a few weeks ago and figured the changes - couch, love seat, bookcases (not counting the cream colored cabinet I already owned), coffee table, upholstery fabric, drapery (for both rooms), paint (for both rooms), lamps, and miscellaneous (painting supplies, hardware and wall plates), the two upgraded rooms cost around a thousand dollars.
A new couch. No built in shelves left but on the back wall is one of the two new glass fronted bookcases. A coffee table has been added. And a new lamp. The upholstery fabric on the furniture is all just tucked in for now. Eventually I want to cut it to fit. Oh, new drapes too. I bought two velour blanket throws (total - $14) to make do until I hemmed the old drapes but I like them so much they will stay up all winter. They look like velvet! When I say new by the way, I mean new-to-me. The fabric and "drapes" I bought new, but the rest is all from antique or thrift stores. I tallied it all up in my head quickly a few weeks ago and figured the changes - couch, love seat, bookcases (not counting the cream colored cabinet I already owned), coffee table, upholstery fabric, drapery (for both rooms), paint (for both rooms), lamps, and miscellaneous (painting supplies, hardware and wall plates), the two upgraded rooms cost around a thousand dollars. Like that HGTV show, what's it called, Design on a Dime? Except without the cute, young carpenters and saucy interior designers to give me a hand. Well, I did have my son Sam help me with a couple of things - he's a cute, young carpenter. And hubby grumbled his way through helping remove some old wall heaters and painting half a ceiling. I didn't get much help but I'm feeling sort of smug about that actually.

The chair in the back is my green chair with the fabric I was going to use on the loveseat on it. I like the green on the loveseat better and the bright circles on the chair. I thought I'd bought one upholstery fabric too many but it turned out I used it all. There in the corner is the globe lamp I (and Sam) made and you can see there are no shelves on the wall that the entertainment cabinet is on. My stepdad made that cabinet by the way, isn't it nice! Eventually when our old big screen television (which my folks also gave us) gives up the ghost, we'll buy a flat widescreen television for the wall and I hope to use this large cabinet as a armoire in the bedroom or studio. I was originally going to paint the fireplace bricks white but I ended up with no white furniture so I'm glad I waited. The dark bricks need a good scrubbing, but they fit the room better.
 Here's the rest of that wall. I didn't get a photo of it all in one. The small cabinet (VHS tape and DVD storage) on the end of the wall might stay or it might switch places with a taller cabinet from the studio. I have to move the tall cabinet out of the studio regardless, so it will come in here and audition. If it works, I can move the small cabinet into the studio. If it's too big, the small cabinet will stay here and the tall cabinet will get stored in the garage for now. That odd three ringed thing on the corner of the wall is our ugly but well loved cat tower.
Here's the rest of that wall. I didn't get a photo of it all in one. The small cabinet (VHS tape and DVD storage) on the end of the wall might stay or it might switch places with a taller cabinet from the studio. I have to move the tall cabinet out of the studio regardless, so it will come in here and audition. If it works, I can move the small cabinet into the studio. If it's too big, the small cabinet will stay here and the tall cabinet will get stored in the garage for now. That odd three ringed thing on the corner of the wall is our ugly but well loved cat tower.
One last photo that shows the other end of the front wall with the front door, another "new" antique blanket cabinet, my favorite maple display shelf (used to be my mother's), another view of the new rug, and the other bookcase. I was originally bummed to move the cream colored cabinet off of the brown wall into the dining room, but I really like this too, so all's well. I painted the long shelf above the door white.
 Oh, I guess one more photo, straight on from standing on the fireplace hearth. I think if you click on this one you can see the pattern on the couch fabric really nicely. The dark space to the right of the tree is a green drapery (originally purchased for the dining room window but better here) and behind it is an opened corner space that used to house the woodstove. Eventually it will be turned back into a closet but for now it has two shelves and stores larger books and our music CD's and Cassettes.
Oh, I guess one more photo, straight on from standing on the fireplace hearth. I think if you click on this one you can see the pattern on the couch fabric really nicely. The dark space to the right of the tree is a green drapery (originally purchased for the dining room window but better here) and behind it is an opened corner space that used to house the woodstove. Eventually it will be turned back into a closet but for now it has two shelves and stores larger books and our music CD's and Cassettes. The Halloween decorations will come down now and I'll switch them directly for Yule decor. After the winter holidays I'll finally dig through the boxed knick knacks and stacked photos (those boxes I mentioned were still hiding from my camera in the hallway) and see what will come back in the room. The longer it stays packed, the easier it will be to get rid of excess I don't really want anymore.
That's it for now. I have more rooms to tackle and more stuff to sort. I wish it was all over and done with, I'm ready to spend my extra time on art or writing or just relaxing and enjoying my new space without guilt that I should be doing something else. But I'm happy with what I've accomplished so far. So, what do you think?
Labels: bohemian style, Halloween decor, painting, remodeling















4 Comments:
The house is looking great, Laume! I love the colors you've put on the walls.
wow what a Re-do!!!!!
looks fabulous!
and yes my cupakes are faux ones, lol!
laume! it looks just beautiful!!
you did a wonderful job!
i'm hoping that the kids and i can come up and visit sometime soon. irene's off track :)
Oh Laume, it's just come out so lovely! Looks spacious, and yet comfortable. I want to curl up on your couch!! That was some hard hours you put in on that project, but well worth it! Brava!!
Moonsinger
Post a Comment
<< Home